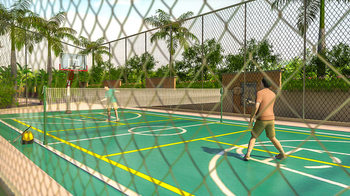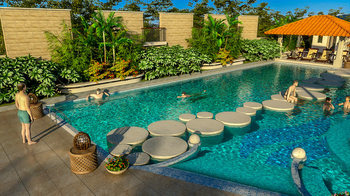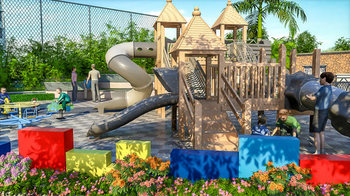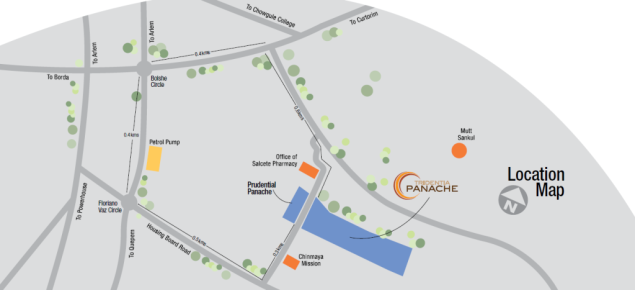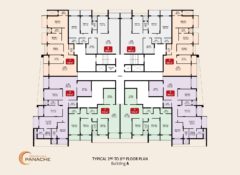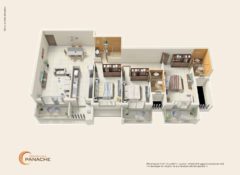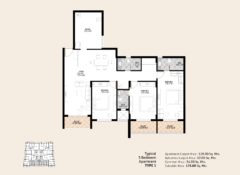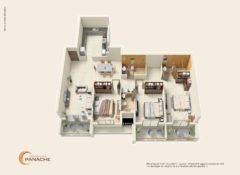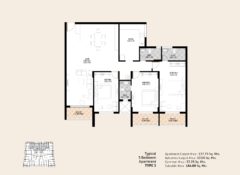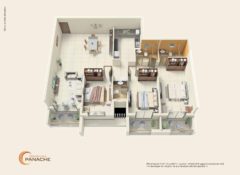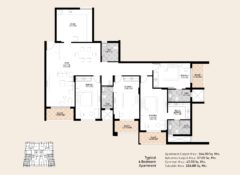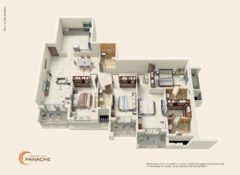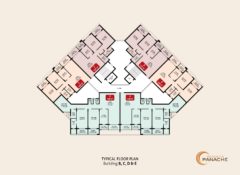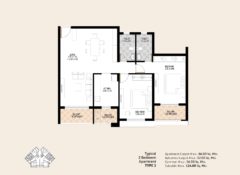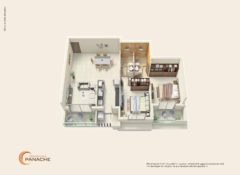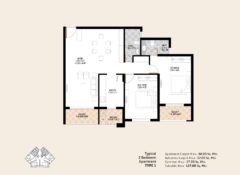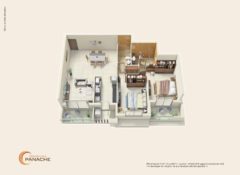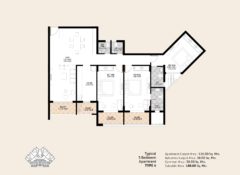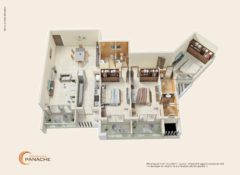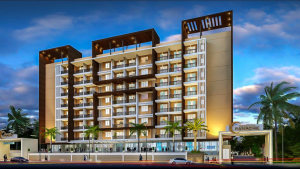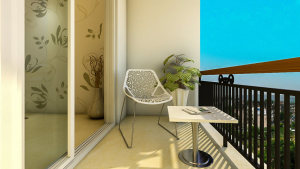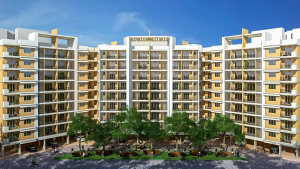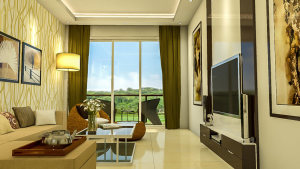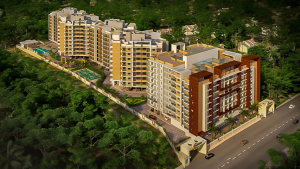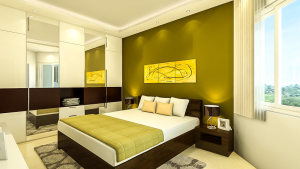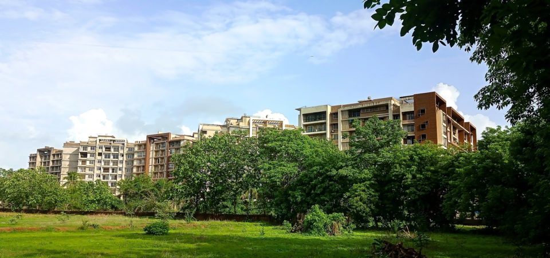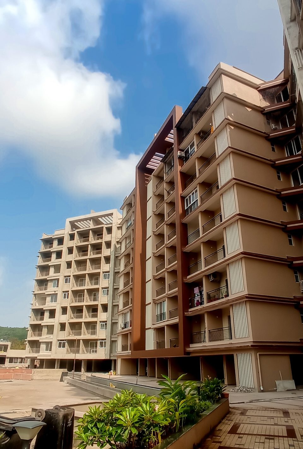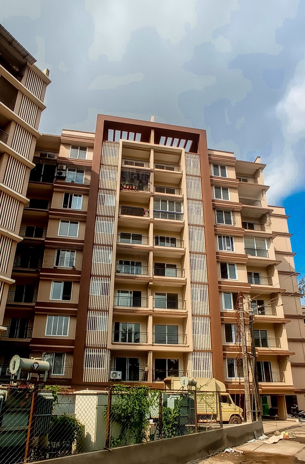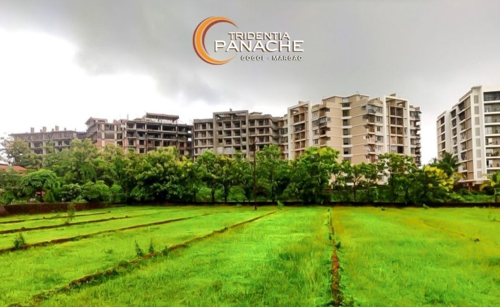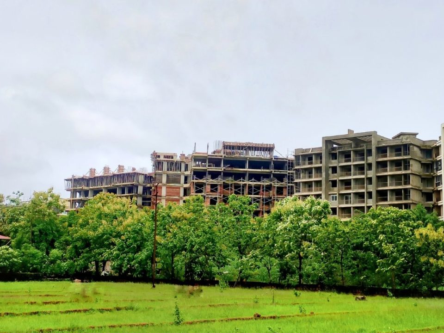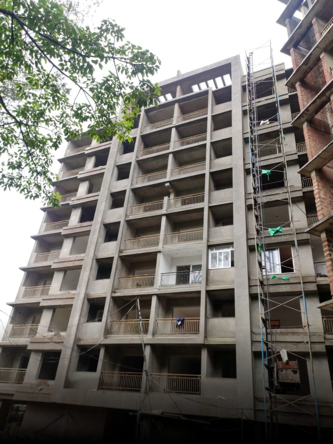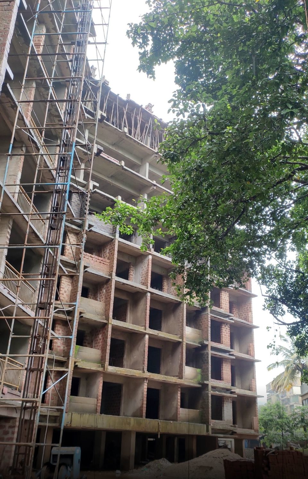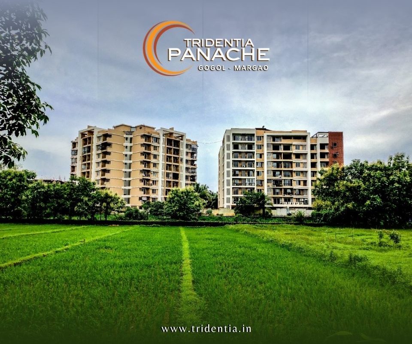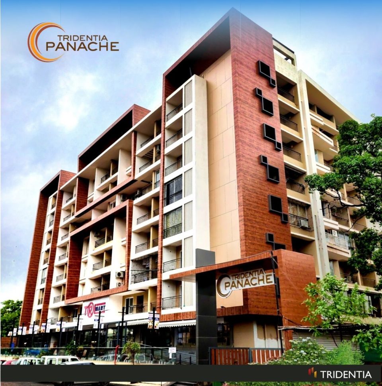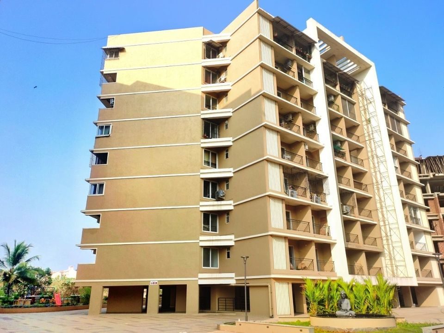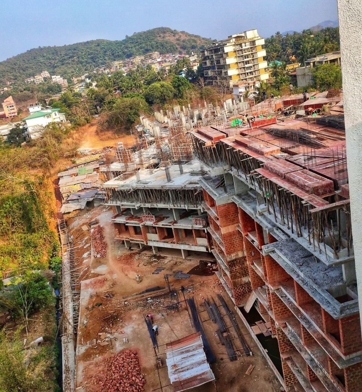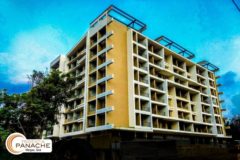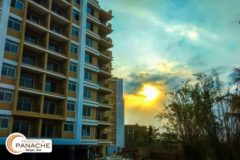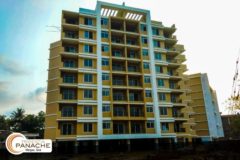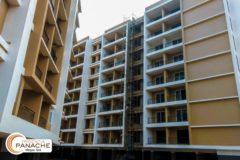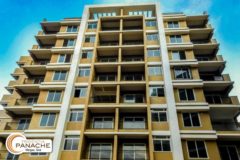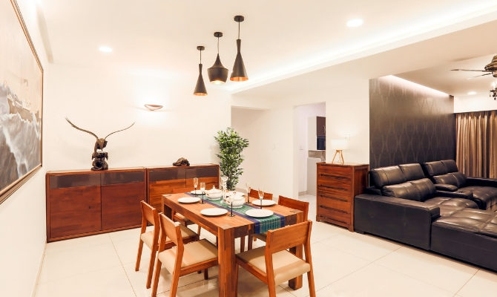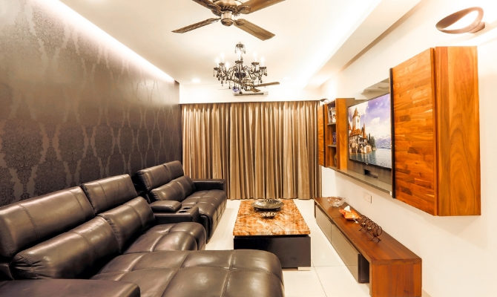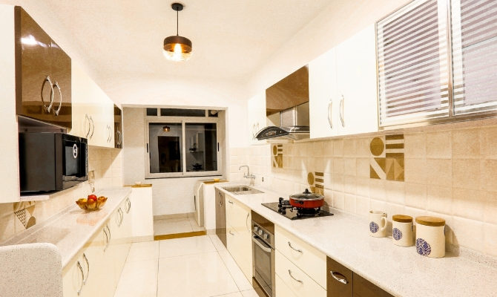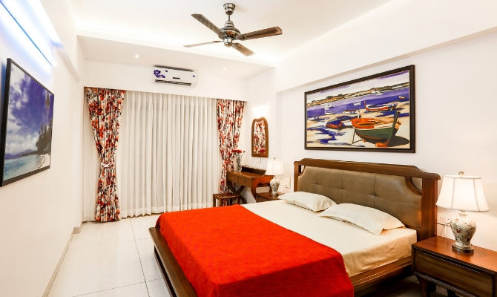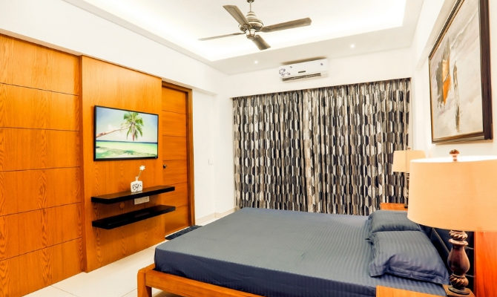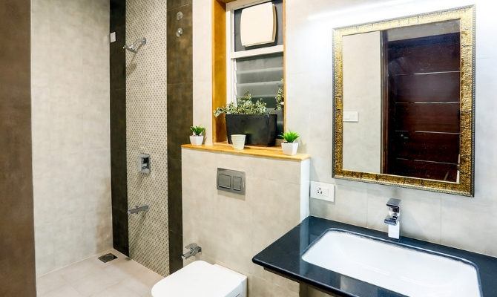- Overview
- Specs
- Amenities
- Location
- Floor Plans - A
- Floor Plans - B
- Virtual Tour
- Gallery
- Construction Status
- Show Flat Pictures
- External: Superior Quality Water based Acrylic paint
- Internal: Acrylic Emulsion Paint of Premium Brand
- Stainless Steel sink with Drain Board
- 60/45cms granite platform with 60cms dado tiles and 5cms granite dado strip
- Provision for installation of water purifier
- PWD Water connection with premium bath fittings
- Basins of Kohler make or equivalent
- Wall mounted/Floor mounted WC’s of Kohler make or equivalent
- Flooring – Vitrified Tiles
- Plumbing Lines – UPVC and CPVC / Kitec
- Telephone points outlets in all bedrooms and living area
- Intercom facility with Video Door Phone point in each flat
- Concealed Copper Wiring of PVC insulation of premium brand
- Modular Electrical switches of Legrand Arteor or equivalent
- Two Way switches for fan and light in bedrooms
- Power points provision for various kitchen appliances
- Provision for Geyser Points in bathrooms
- Provision for Washing machine and Dishwasher
- Provision for AC’s in all bedrooms
- T.V. /Telephone points in all bedrooms/living room
- Hob and Chimney points
- Doors – flush doors with both side teak veneers/laminate
- Frames – Teakwood frames
- Window – Powder Coated Aluminum / UPVC
- 2,500 sq. mtrs. of Landscaped Garden
- Artfully designed Swimming Pool & Jacuzzi
- 2 level Club house with Gym
- Activity center & Steam Room
- Multi-sport Games Court
- 2 Level Car Parking
- Stretched Lift for every Tower with cameras
- Intercom with Video Door Phone
- 24 hours Security with CCTV Cameras
- Earthquake Resistant Structure
- Mechanical garbage disposal system
- Sewage Treatment Plant
- DTH Point in Living Room & Bed Rooms
- Generator for Common Lights and Lifts
- Aquifer Recharge of ground water
- Centralized Solar Heating System
- Fire protection systems
- Well Paved Driveways
- Wi-fi Connectivity in Lobby
- Amphitheater / Children’s Play Area
- Children’s Swimming Pool
- Jogging Track / Butterfly Garden
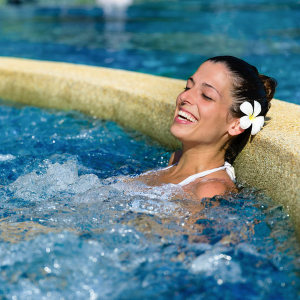

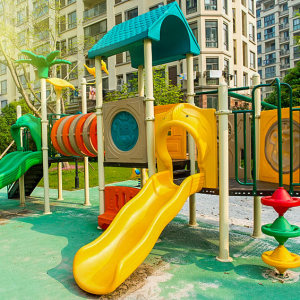

Luxury in Serenity
Strategically located in Gogol near Margao, Tridentia Panache is adorned by a serene environment. We ensure that you get the best of both worlds as you experience the peace of living in one of the quieter neighbourhoods of Goa and still remain connected to the rest of the world with the Margao Railway Station 4 kilometres away, the Dabolim International Airport just 40 min away and schools, colleges, hospitals and places of worship a stone’s throw away.
Discover what you’ve been missing
A home can be much more than just four walls and a roof above your head. Lavishly spread over 1.6 lacs square feet, each of the 5 towers of Tridentia Panache magnificently rise to 9 storeys that keep their heads high up in the clouds. A project with a big heart, we have crafted houses uniquely designed to provide unsurpassed comforts and facilities and enhance your lifestyle.
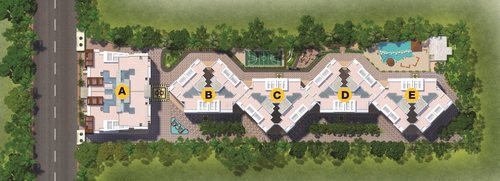
Tridentia Panache Towers
*Disclaimer – Above layout shown is purely for representational and suggestive purposes only. The developer do not provide any furniture with the apartment.
*Disclaimer – Above layout shown is purely for representational and suggestive purposes only. The developer do not provide any furniture with the apartment.
.
.
Tridentia Panache construction progress photos. (June 2023)
All Towers, Construction nearing completion.
Tridentia Panache construction progress photos. (June 2022)
Towers A & B – Ready for Possession. Bookings open for Towers C, D & E. Construction nearing completion.
Tridentia Panache construction progress photos. (March 2021)
Towers A & B – Ready for Possession.
Bookings open for Towers C, D & E. Construction in full swing.
Tridentia Panache construction progress photos. (June 2019)
Towers A & B (see pictures) – Ready for Possession. Bookings open for Towers C, D & E.

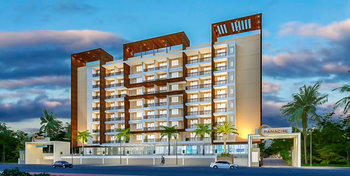 Tridentia Panache has moulded the finest architectural styles to create a blissful space for you to call home. Discover the delights of a house where the interior spaces are designed to provide a healthy living by including aspects such as strategically positioned balconies that open to stunning views and invite fresh air and warm sunlight. Tridentia Panache also includes a shopping arcade, offering an ideal urban experience that provides an easy, accessible lifestyle. Replete with the best amenities, our cosy, comfortable apartments help you maintain a high standard of living while having a warm and welcoming environment.
Tridentia Panache has moulded the finest architectural styles to create a blissful space for you to call home. Discover the delights of a house where the interior spaces are designed to provide a healthy living by including aspects such as strategically positioned balconies that open to stunning views and invite fresh air and warm sunlight. Tridentia Panache also includes a shopping arcade, offering an ideal urban experience that provides an easy, accessible lifestyle. Replete with the best amenities, our cosy, comfortable apartments help you maintain a high standard of living while having a warm and welcoming environment.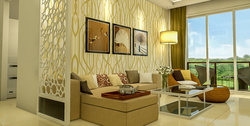 Tridentia Panache forces you to reconsider the definition of a perfect home by taking real estate in Goa to new heights of elegance. With plush interiors and classy aesthetics, we offer you a serene ambience that you won’t be able to resist. Our meticulously designed houses are the embodiment of perfection. Take your pick from the 2, 3 or 4 bedroom apartments and experience soulful living that brings tranquillity to your life. Intelligently planned, crafted with precision and embellished with care, Tridentia Panache offers the best in luxury and style.
Tridentia Panache forces you to reconsider the definition of a perfect home by taking real estate in Goa to new heights of elegance. With plush interiors and classy aesthetics, we offer you a serene ambience that you won’t be able to resist. Our meticulously designed houses are the embodiment of perfection. Take your pick from the 2, 3 or 4 bedroom apartments and experience soulful living that brings tranquillity to your life. Intelligently planned, crafted with precision and embellished with care, Tridentia Panache offers the best in luxury and style.